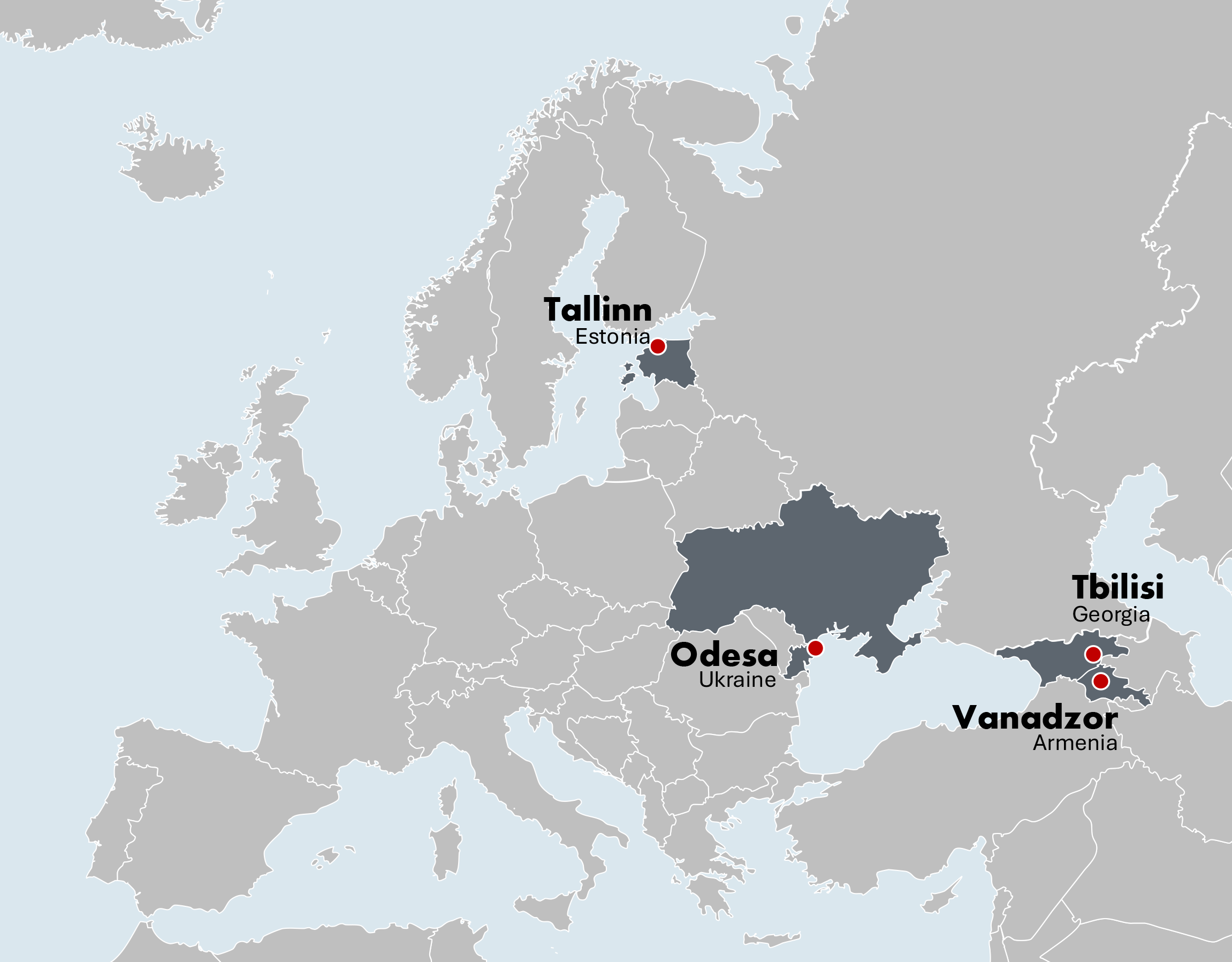
Ukraine, Odesa, Tairova
Tairova, a residential district in Odesa built between 1968 and the early 1990s, offers a strong example for rethinking Soviet-era housing in Ukraine’s post-crisis recovery, shaped in part by the ongoing challenges posed by the conflict since 2022. Reflecting late-Soviet planning principles—standardised blocks and minimal environmental design—the district was intended as a modern neighborhood for a growing urban population. However, key design features such as green courtyards, internal boulevards, and coherent layouts were only partially realized due to planning constraints, rapid construction, and unresolved land ownership.
Today, Tairova exemplifies the challenges Ukrainian cities face: aging housing stock, infrastructural decay, and social fragmentation. Issues like unclear property rights and poor energy performance persist, yet the district’s scale, durability, and community identity offer real potential for climate-conscious regeneration and adaptive reuse. Tairova also mirrors broader patterns in Ukraine’s housing sector—dominated by over 93% private ownership following chaotic 1990s privatization, and weakened municipal capacity. Decades of underinvestment have increased vulnerability. As Ukraine shifts from crisis response to reconstruction, neighborhoods like Tairova stand at the intersection of legacy and opportunity. This case forms part of a wider effort to reimagine Soviet mass housing as a platform for inclusive, resilient urban development.
The area’s layered structure invites experimentation with tools such as participatory planning, green retrofitting, and flexible regulation—especially in response to informal modifications like ad hoc garages and insertions. Nationally, Ukraine’s 2022 Recovery Plan outlines commitments to EU integration, climate adaptation, and decarbonisation. With buildings accounting for around 40% of energy use, the housing sector is central to post-war recovery. Urban regeneration efforts must also respond to displacement and demographic shifts since 2022. Tairova is more than a local case—it reflects systemic challenges and emerging solutions. Itsfuture will depend on integrated action across scales, combining public policy with community-driven change to transform inherited spaces into sustainable, inclusive neighborhoods for the future.
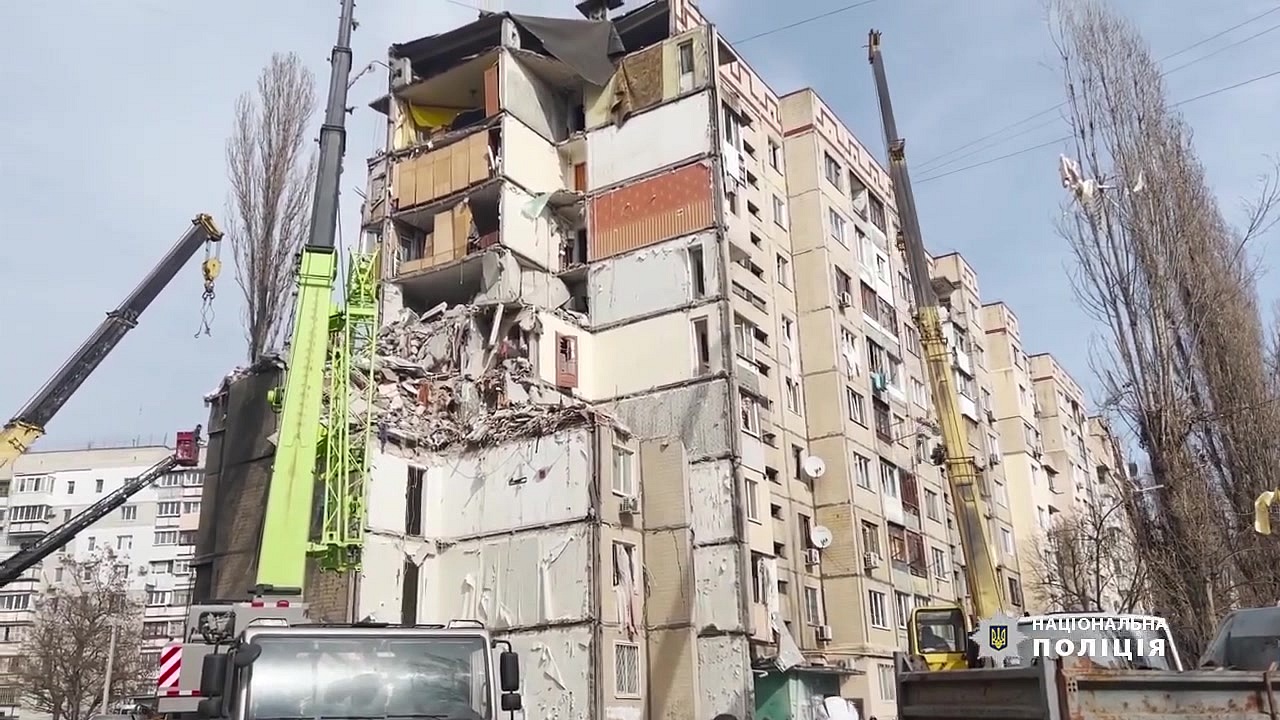
Fig. 01 Odesa housing sector in the night on 2 March 2024, National Police of Ukraine, CC BY 4.0, wikipedia, npu.gov.ua.
Armenia, Vanadzor
Vanadzor, Armenia’s third-largest city, exemplifies the complex trajectories of post-industrial urban centers across the South Caucasus. Emerging in the Soviet era as a purpose-built industrial hub most notably around the chemical plant established in 1932 Vanadzor (Kirovakan) grew rapidly under a model where industry financed and shaped the city's urban development. By the late 1970s, it hosted 27 industrial enterprises, including precision machinery, textile, and scientific production facilities. However, following the collapse of the Soviet Union, Vanadzor experienced dramatic deindustrialization, population loss, and widespread vacancy, with abandoned industrial areas now covering up to 20% of the city's territory.
Our project explores Vanadzor as a site for rethinking urban resilience in post-socialist contexts. Rather than viewing this city solely through a lens of decline, we focus on its Soviet-era housing stock, which can serve as both a challenge and a resource. These mass housing blocks, once constructed to accommodate the city’s growing industrial workforce, now face issues of under-occupation, ageing infrastructure, and ambiguous ownership. Yet,
their scale, spatial logic, and embeddedness in local memory offer unique potential for adaptive reuse and socially inclusive transformation. Alongside industrial brownfields, the legacy of socialist housing forms a crucial part of Vanadzor’s material identity, and rethinking its future lies at the heart of our investigation. We explore how strategies such as selective densification, community land governance, and climate adaptation can revitalize these neighborhoods and link them to broader visions of sustainability.
This local effort is nested within Armenia’s broader resilience and climate agenda. According to the country’s 2021–2030 Climate Strategy, Armenia has committed to a 40% reduction in greenhouse gas emissions by 2030and aims to double its renewable energy capacity. Theresidential sector, responsible for over 33% of national energy use, is a priority area for energy-efficient retrofits and sustainable construction. These national goals align with local aspirations in Vanadzor, where the revitalization of built fabric, renewable energy, and landreuse intersect with global calls for equitable, low-carbon urban development.
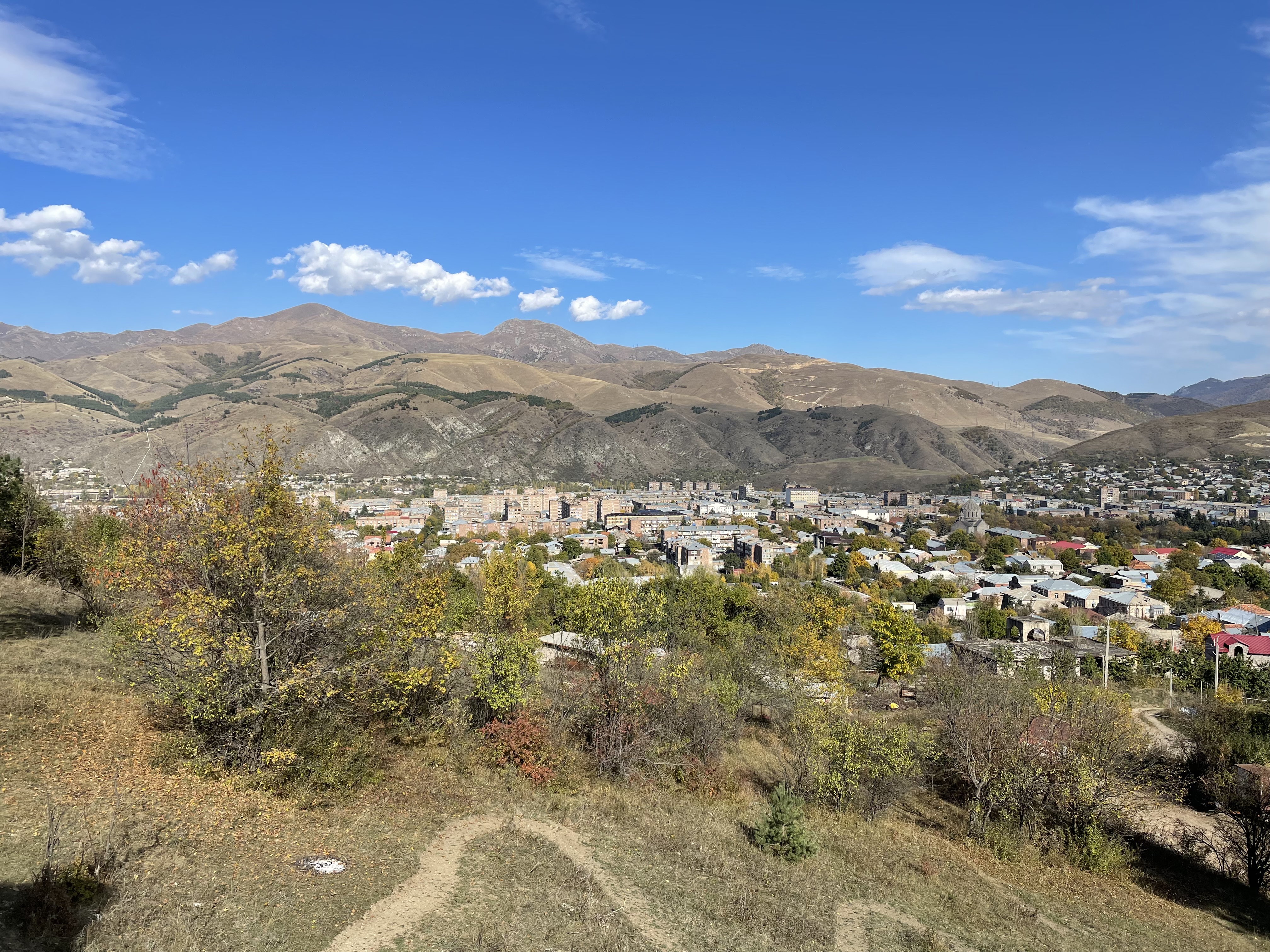
Fig. 02 Vanadzor, Marina Sapunova 2025
Georgia, Tbilisi, Vaja-Pshavela
Tbilisi, the capital of Georgia and a major city in the South Caucasus, more than tripled in size during the Soviet period, largely due to the construction of mass housing estates on itspreviously undeveloped outskirts. Vaja-Pshavela district, a typical Soviet-era microrayon developed in the 1970s in the Saburtalo district, exemplifies this wave of development. Designed with prefabricated panel housing blocks, wide green courtyards, and tree-lined streets. These layouts not only provided housing for a growing population but also incorporated abundant green corridors and open spaces, features that today offer crucial ecological value in the face of climate change. With summers becoming hotter and more prolonged, and seismic risks remaining a long-term concern in the region, preserving and strengthening these green and spatial assets is more important than ever.
Unlike many centrally managed renovation efforts elsewhere in the post-Soviet areas,transformation in Vaja-Pshavela has been largely bottom-up. Over the past decades, residents have modified their homes through informal extensions, added balconies, converted ground floors, and constructed garages and small shops throughout the neighborhood. These grassroots interventions, while often technically unsanctioned, reflect both urgent individual needs and a lack of coordinated planning. But they also reveal a high degree of local initiative and adaptability.
Rather than viewing such modifications purely as risks or signs of decay, we approach them as expressions of community agency. At the same time, these changes raise critical
questions:
How do we balance informal spatial practices with the need for safety in seismic zones?
How can green spaces be preserved or enhanced amidst densification pressures?
What forms of governance can support resilient, inclusive, and environmentally sound renovation?
Vaja-Pshavela’s landscape offers important lessons for cities across the South Caucasus and beyond, where balancing formal planning with everyday agency remains a central urban challenge.
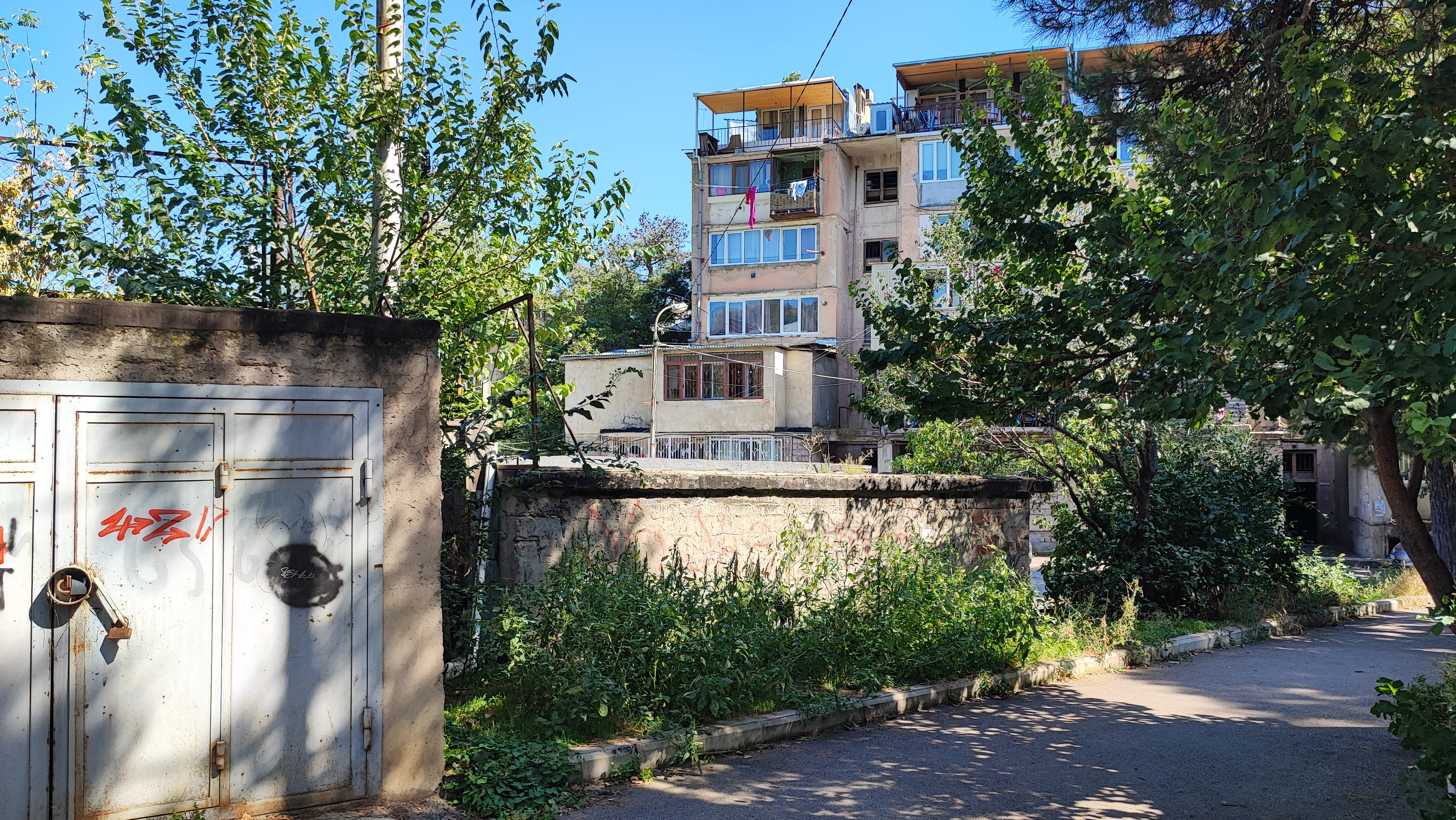
Fig. 03 Vazha-Pshavela, Tbilisi, 2023, Photo by Ekaterina Gladkova
Estonia, Tallinn
Tallinn, the capital of Estonia, offers a compelling example of post-socialist urban ongoing process of transformation in the Baltic States. During the Soviet period, the city’s population more than doubled, driven by rapid industrialization and the construction of mass housing estates on its periphery. Built with prefabricated panel technologies, these microrayons were designed to house the growing urban workforce in standardized, stateowned apartment blocks.
Today, many of th ese districts, such as Lasnamäe, Mustamäe, and Õismäe remain home toa significant portion of Tallinn’s residents. However, with the buildings reaching the end of their expected lifespan, issues of ageing infrastructure, poor energy performance, and the shift from state to diverse structure of housing ownership present urgent challenges.
Our project investigates Tallinn’s housing renewal programs as a model of best practice for sustainable transformation. Estonia was one of the first post-socialist countries to develop a comprehensive national renovation strategy, supported by targeted financial instruments and a strong governance framework. The city has leveraged EU funding to implement large-scale energy-efficient retrofits across its housing estates, significantly reducing energy use and improving quality of life for residents. With buildings accounting for around 40% of EU energy consumption, upgrading existing housing is critical to achieving emission reduction goals.
Tallinn’s integrated approach, combining technical renovation with community engagementand institutional coordination offers valuable lessons for other post-socialist contexts, wheresimilar housing typologies and ownership structures persist.
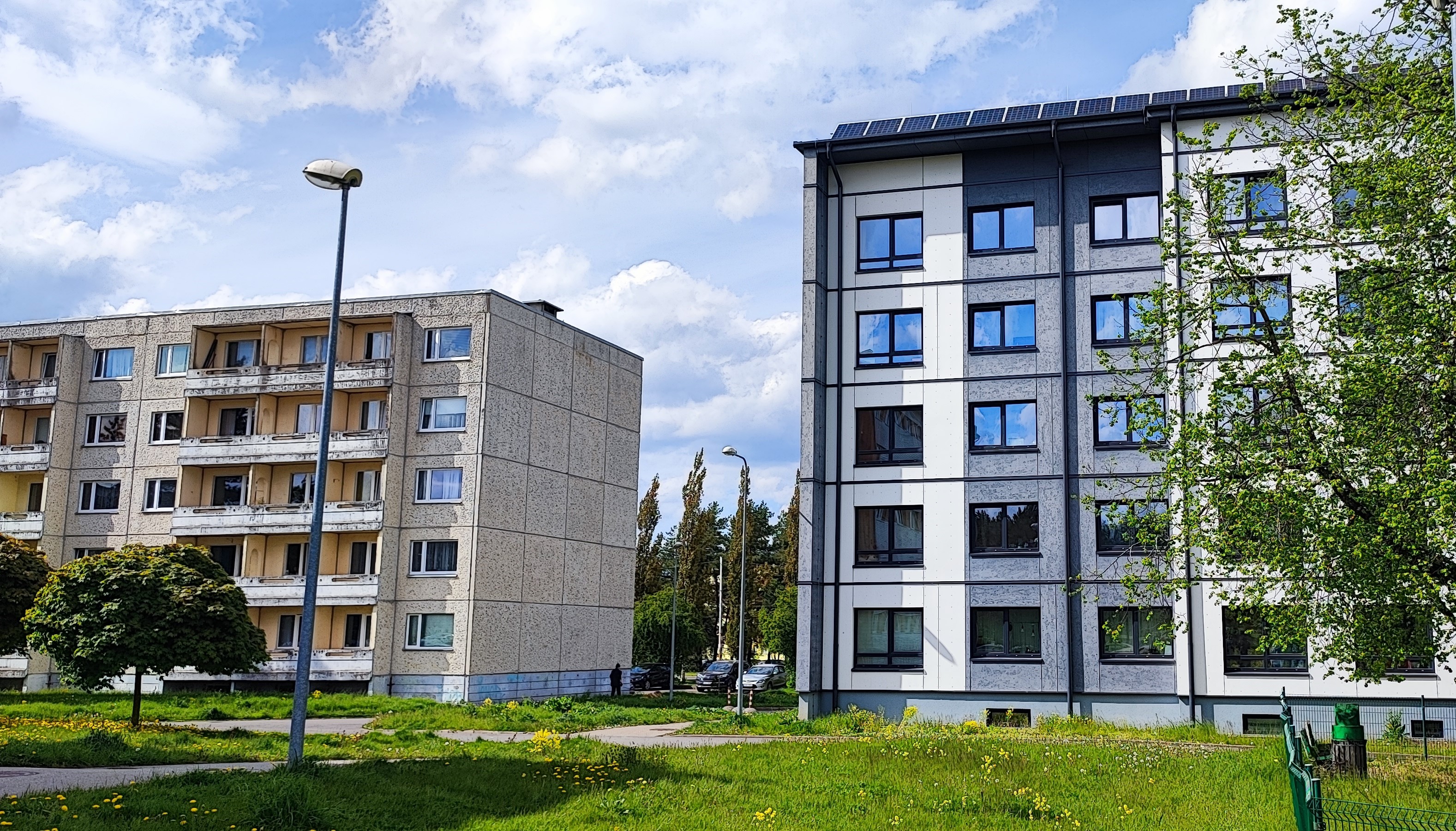
Fig. 04 An example of house renovation in Mustamäe, Tallinn, 2025, Photo by Ekaterina
Gladkova







